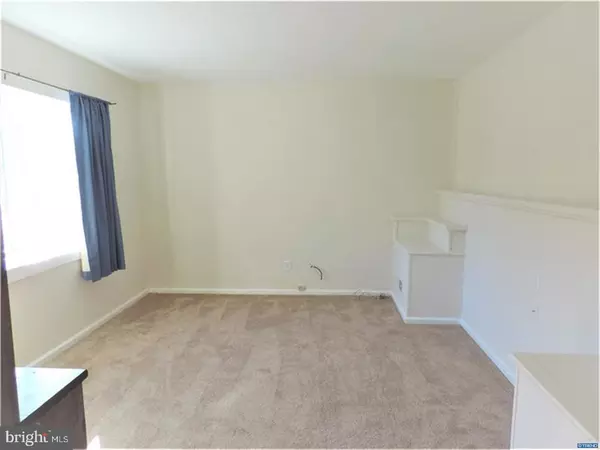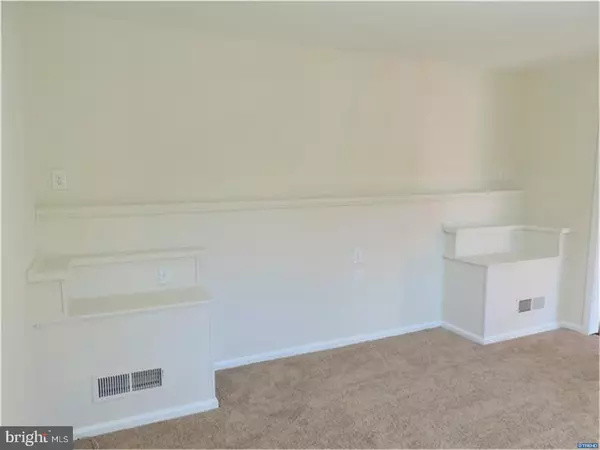For more information regarding the value of a property, please contact us for a free consultation.
Key Details
Sold Price $190,000
Property Type Single Family Home
Sub Type Detached
Listing Status Sold
Purchase Type For Sale
Square Footage 1,700 sqft
Price per Sqft $111
Subdivision Brookside
MLS Listing ID 1004351155
Sold Date 03/16/18
Style Traditional,Split Level
Bedrooms 3
Full Baths 1
Half Baths 1
HOA Fees $4/ann
HOA Y/N Y
Abv Grd Liv Area 1,700
Originating Board TREND
Year Built 1955
Annual Tax Amount $1,609
Tax Year 2016
Lot Size 9,148 Sqft
Acres 0.21
Lot Dimensions 113X72.5
Property Description
Welcome to 7 Monterry Drive! This 1700sqft delightfully rustic 3 bedroom 1.1 bath split level home has just been completely painted and features tons of extra features and upgrades! The kitchen was redone this year in 2017 and has NEW cabinets, NEW tile backsplash, NEW floor, NEW dishwasher, NEW sink and NEW microwave! There is NEW carpet in the den, in the loft, and in the converted garage! There is a NEW floor in the half bath! There are beautiful hardwood floors and built ins throughout the rest of the home! There are wood features in the foyer,family room and dining room and loft for added warmth and character to the home! There are newer windows, a NEW ceiling fan in the 3rd bedroom and NEW smoke detectors throughout! There is an awesome loft off of master bedroom that overlooks downstairs! The garage has been converted to extra space (not included in square footage). There is a full, unfinished basement! All appliances are included, there are 2 sheds on the property as well as a fenced backyard and a double driveway! The seller is offering a 1 year 2-10 Supreme Package Home Warranty! The house has also just been entirely deep cleaned! Do not let this one pass you by! This property is being sold As-Is.
Location
State DE
County New Castle
Area Newark/Glasgow (30905)
Zoning NC6.5
Rooms
Other Rooms Living Room, Dining Room, Primary Bedroom, Bedroom 2, Kitchen, Bedroom 1, Other
Basement Full, Unfinished
Interior
Interior Features Ceiling Fan(s), Kitchen - Eat-In
Hot Water Electric
Heating Oil
Cooling Central A/C
Flooring Wood, Fully Carpeted
Fireplaces Number 1
Fireplace Y
Heat Source Oil
Laundry Basement
Exterior
Water Access N
Roof Type Shingle
Accessibility None
Garage N
Building
Lot Description Front Yard, Rear Yard, SideYard(s)
Story Other
Sewer Public Sewer
Water Public
Architectural Style Traditional, Split Level
Level or Stories Other
Additional Building Above Grade
New Construction N
Schools
School District Christina
Others
Senior Community No
Tax ID 11-002.20-304
Ownership Fee Simple
Acceptable Financing Conventional, VA, FHA 203(b)
Listing Terms Conventional, VA, FHA 203(b)
Financing Conventional,VA,FHA 203(b)
Read Less Info
Want to know what your home might be worth? Contact us for a FREE valuation!

Our team is ready to help you sell your home for the highest possible price ASAP

Bought with Ryan Dill • Patterson-Schwartz-Newark
GET MORE INFORMATION





